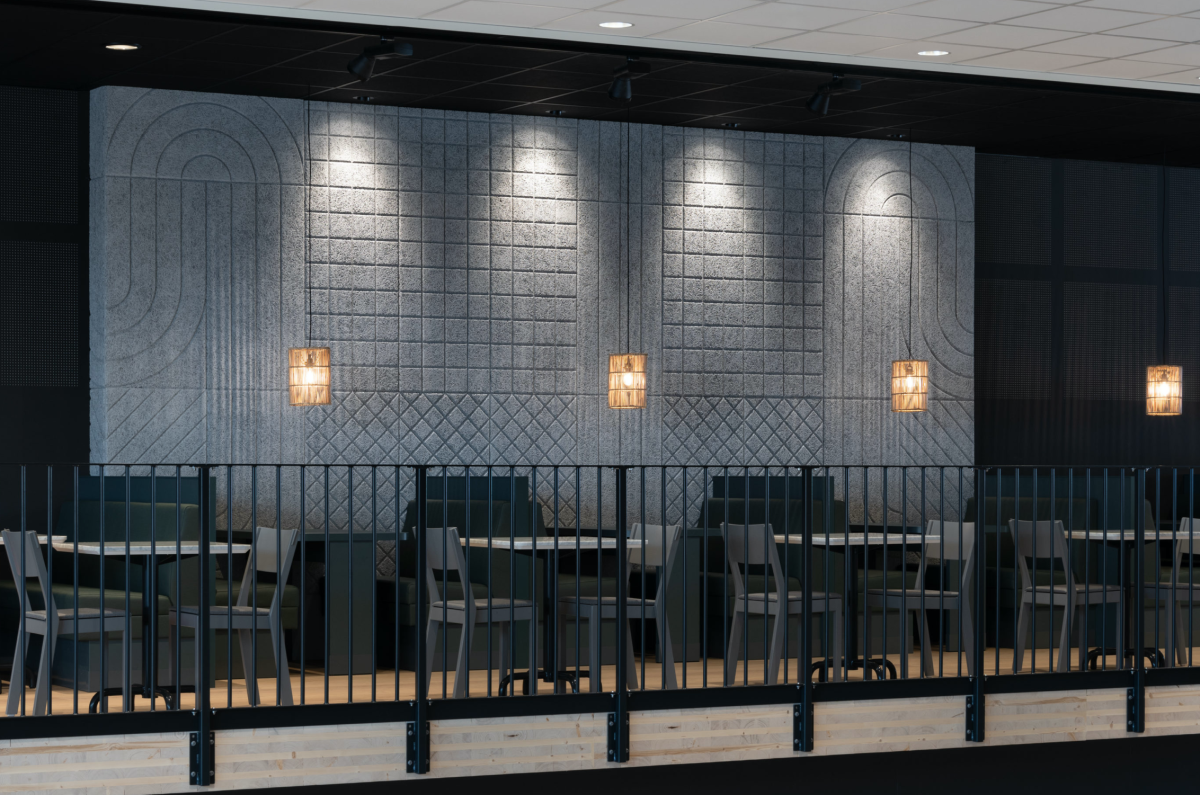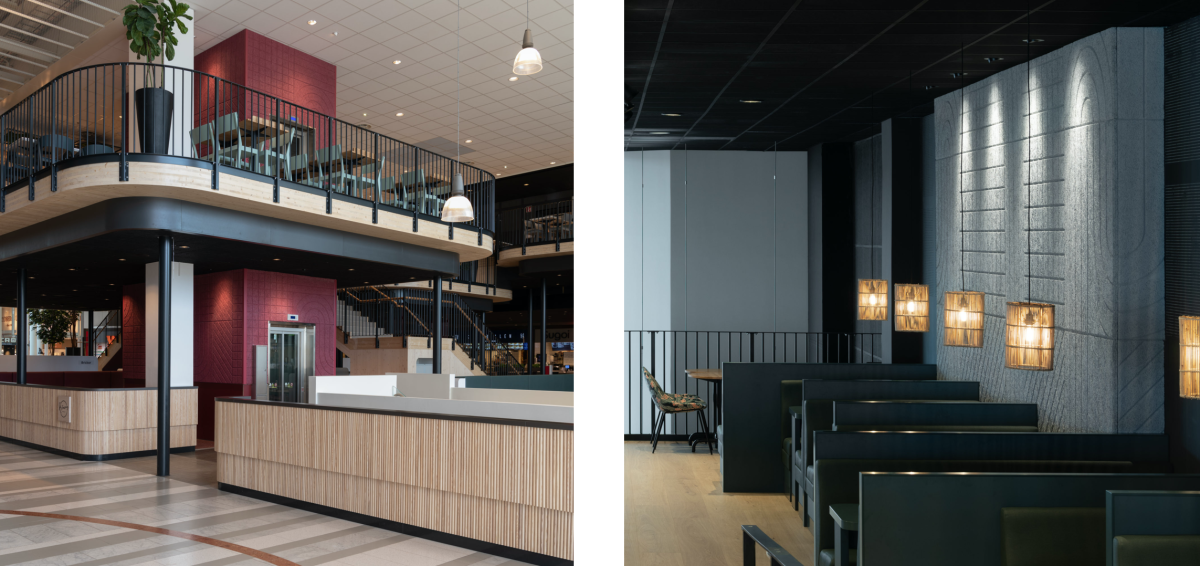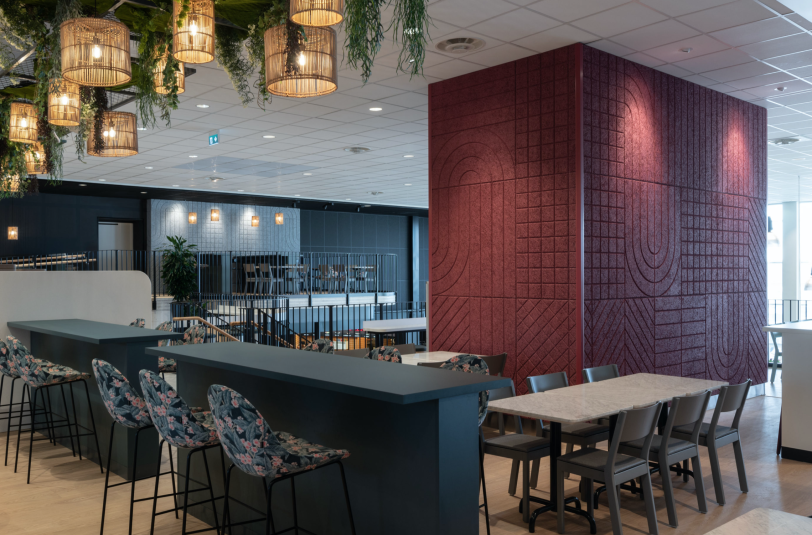With its expansive seven meter ceiling, Väla Centrum’s renovated dining area is an open plan food court on two levels with booths and table sections arranged around a zoned floor plan. The original space had one uniformed seating style and the design team have now created several complimentary seating environments. The new mezzanine level accommodates an additional two hundred seats and the result is a new kind of restaurant experience where visitors feel relaxed and welcome.
Creating the right acoustics for shoppers to feel relaxed was an integral part of the design concept. Noise from sound reflections in busy open spaces can easily build up to create stressful indoor environments. As the noise threshold increases, people naturally speak louder, and the cycle of gradually increasing background noise impacts on wellbeing for workers and visitors. The mezzanine level, combined with extensive use of BAUX wood wool cladding, has helped to reduce sound reflections in the human voice range, making the restaurant area tranquil and homely.

The design team have used BAUX wood wool designs to create patterns and textures that reflect the identity of each of the nature inspired zones. Colours match the mood and identity: muted reddy pinks, verdant hues and charcoal greys coalesce to transform the mood and space. Natural light filters through large floor to ceiling windows and the patterns and fibres of the BAUX wood wool tiles catch the light creating shadow play.
A key aspect of the design concept was sustainability. The mezzanine was built using cross laminated timber rather than concrete and approximately half of the furniture from the original restaurant layout has been up-cycled, reupholstered and reused in the renovation. With a fifty year warrantee on wood wool products, BAUX designs are guaranteed to provide longevity and can be reused in future renovations. BAUX wood wool products also capture significant amount of CO2 from the atmosphere, leading to reduced CO2 emissions in the building.




